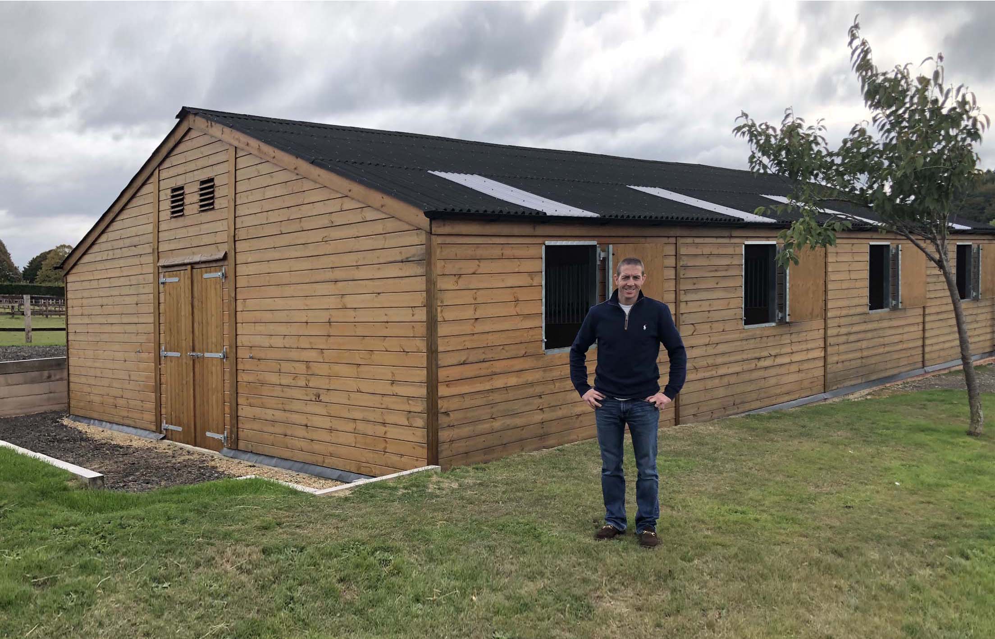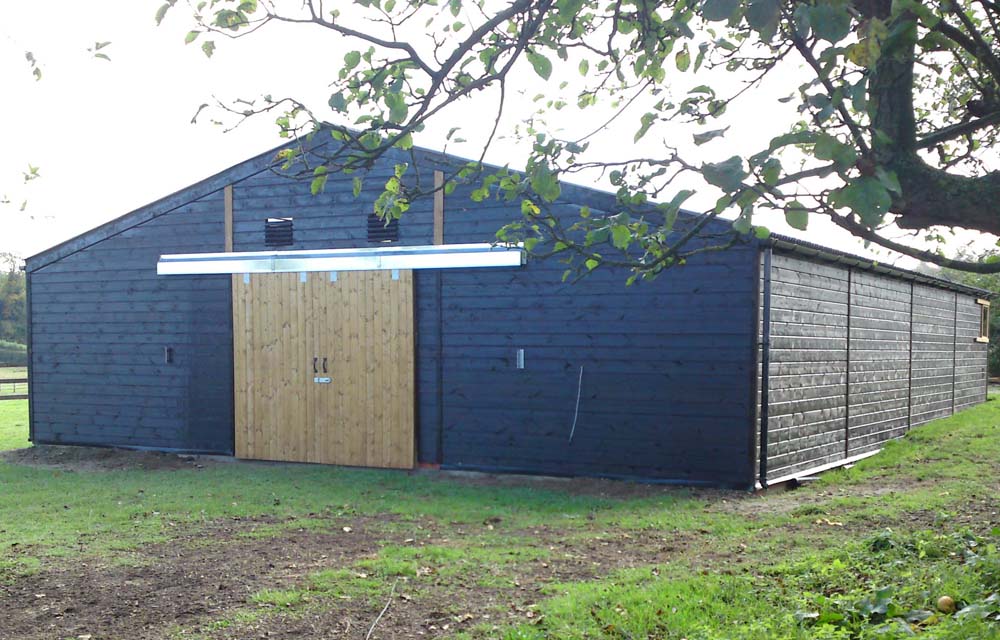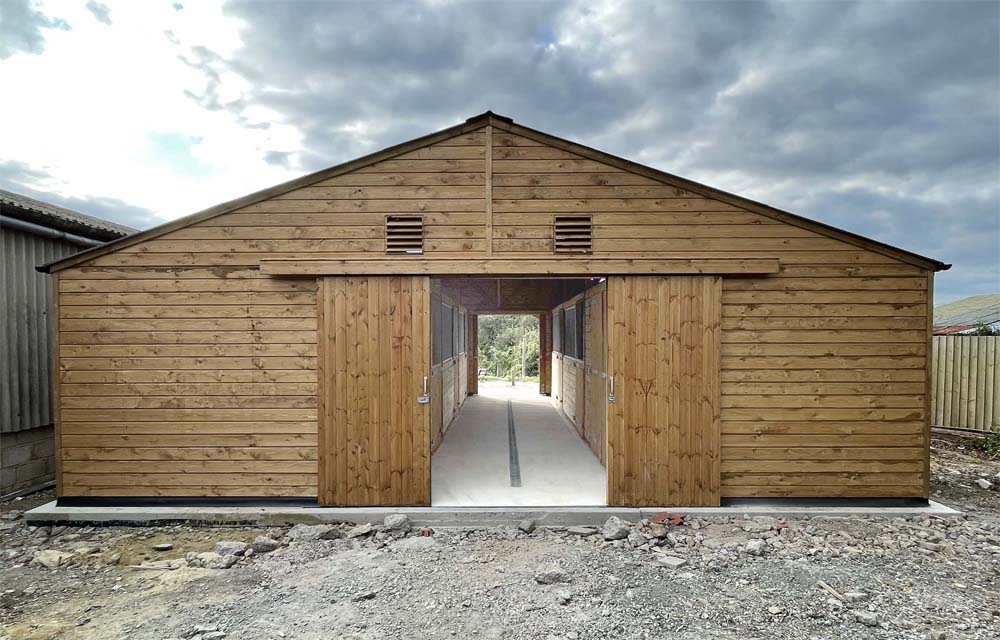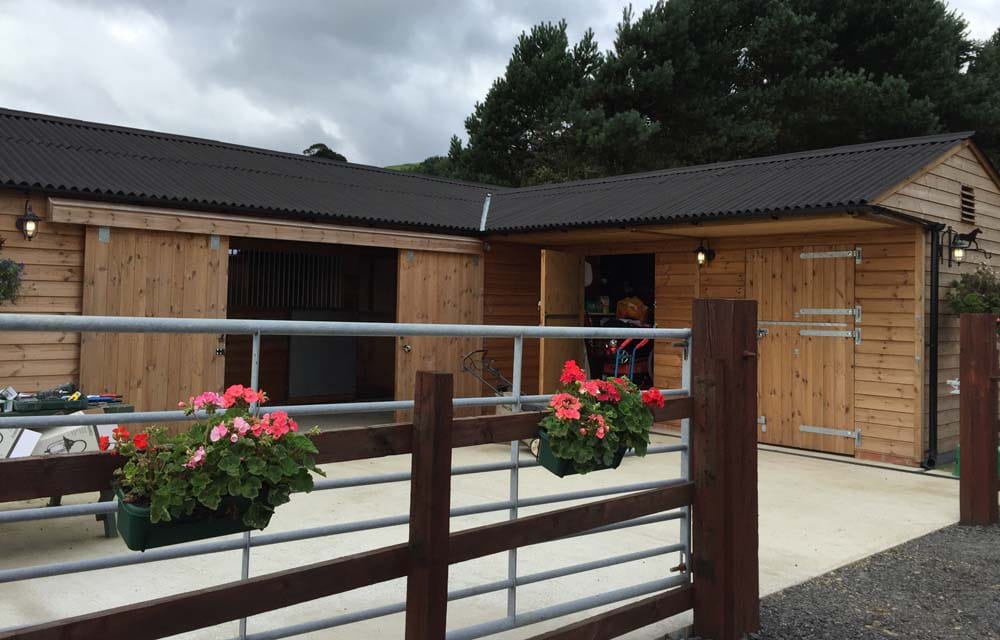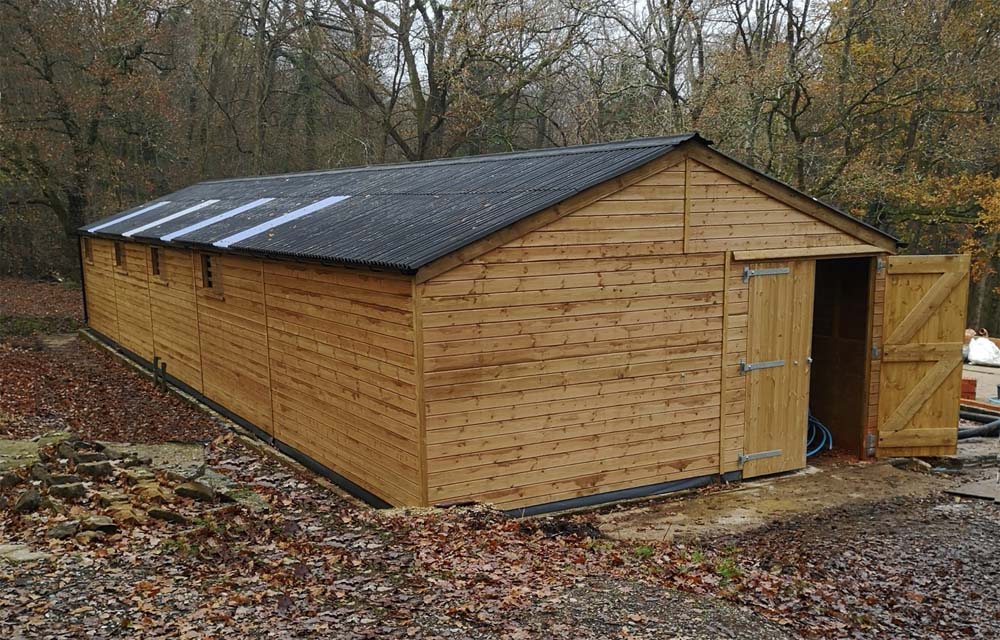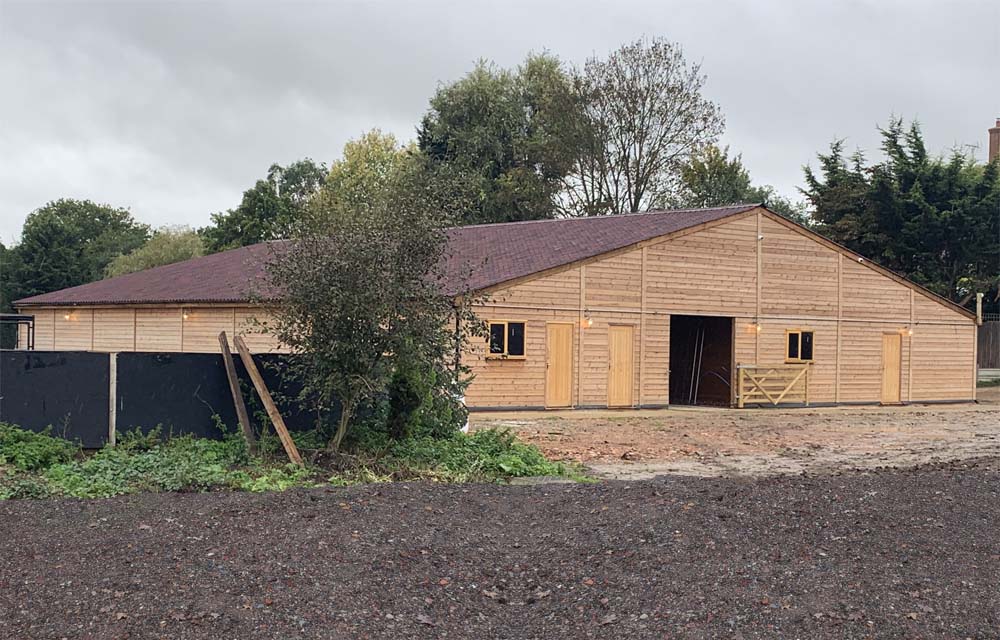
Bespoke American Barn
This American Barn is 25.2m x 19.8m and includes twelve 3m x 4.2m stables with individual tack rooms to the rear of each stable, a large hay barn, caretaker room, office/reception room, plus a 4.2m wide walkway. Internal front walls include a 1.545m wide grill. The following optional extras have been added: Standard barn doors have been changed to 2.4m wide wooden gates. Casement windows were added to the caretaker room and office/reception and the roofing was changed to red Onduvilla with a matching ridge.
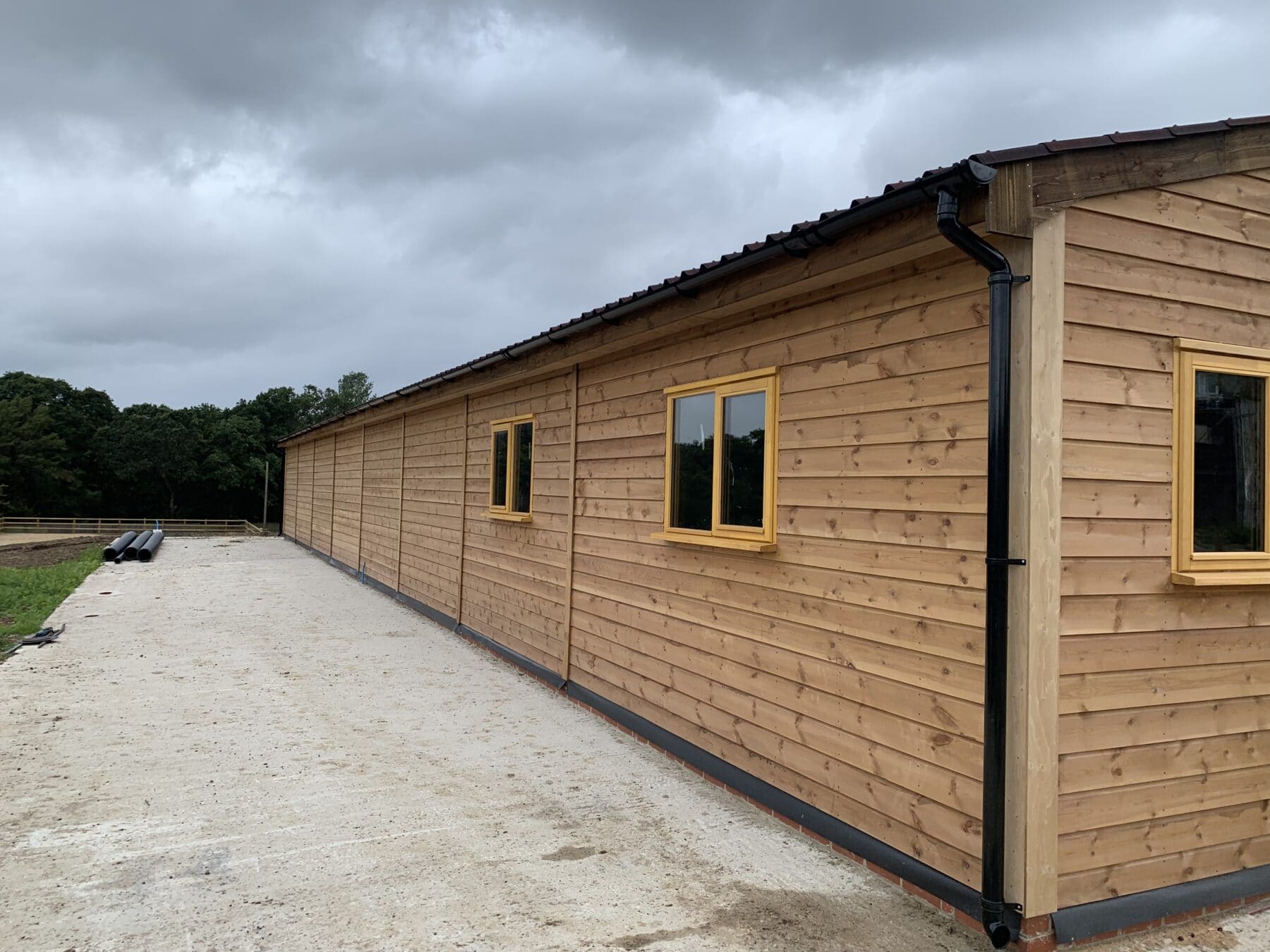
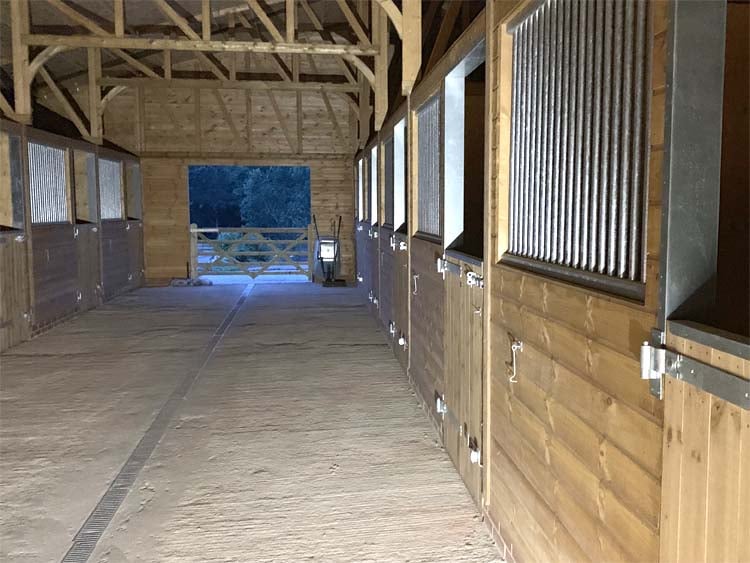
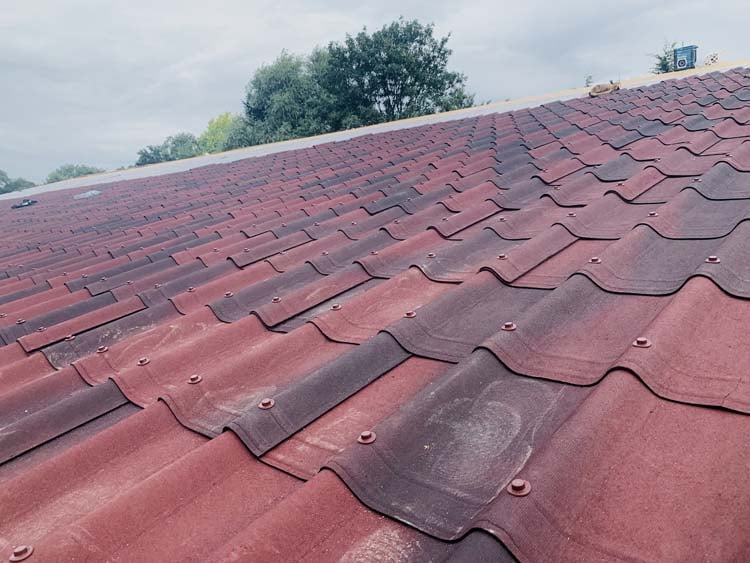
What our Clients are saying…

Contact Us Today
Get in touch today to discuss your requirements. Don’t see a design that you like? Don’t worry; we are proud to offer bespoke design services to all of our clients. So, if you have any specific requirements in mind, please do not hesitate to get in touch. We would be more than happy to advise you and answer your questions. Call us today!
