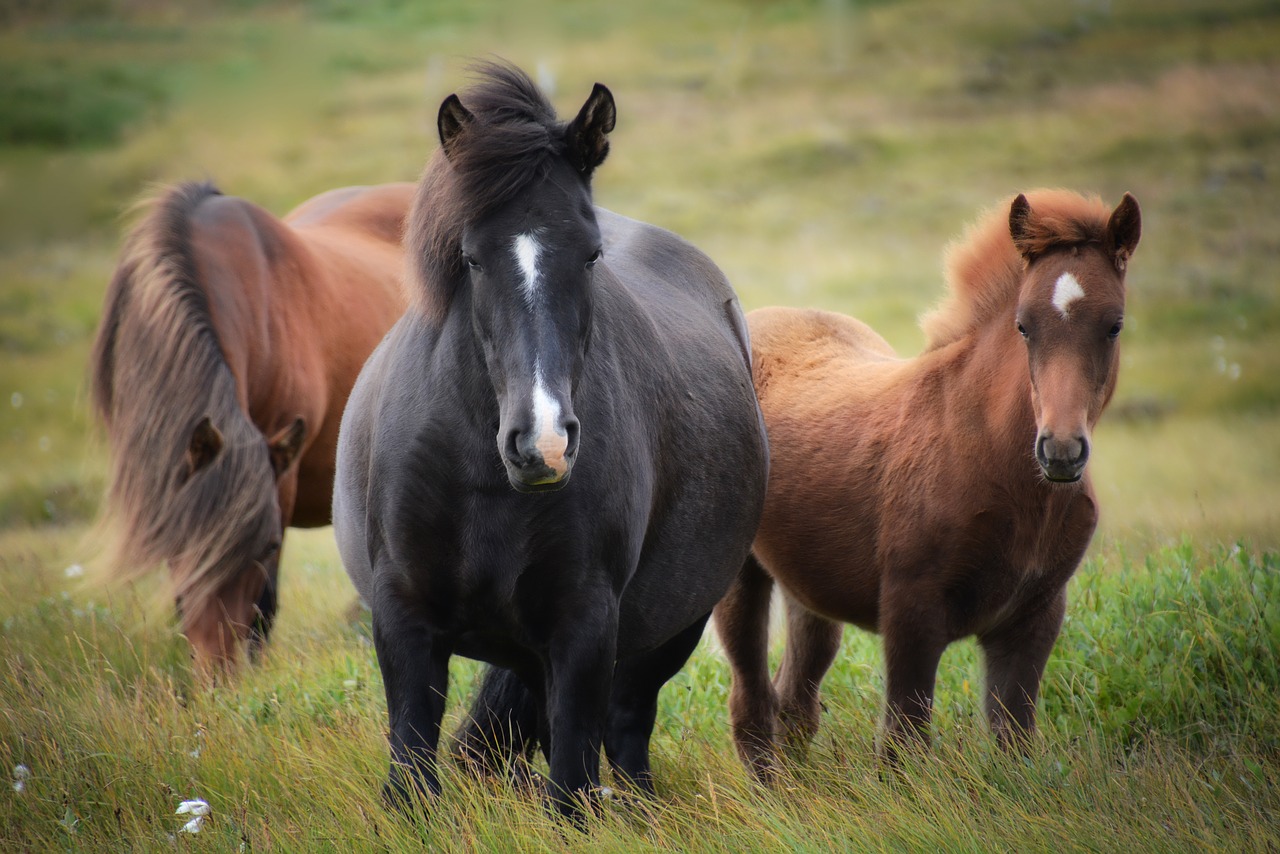
ROYAL RANGE AMERICAN BARNS
The Royal range barn is manufactured to the same high standard as our Prime range barn, but with some upgrades and additions, including: increased eaves height, matching black ridge, hook and band hinges, 2-pane hopper windows, top door frame protection and large front grills.
The Royal range barn includes an extremely striking range of internal stables – it is challenging our Prime range to become our most popular range.
Made to Order | Bespoke Designs | Professional Installation
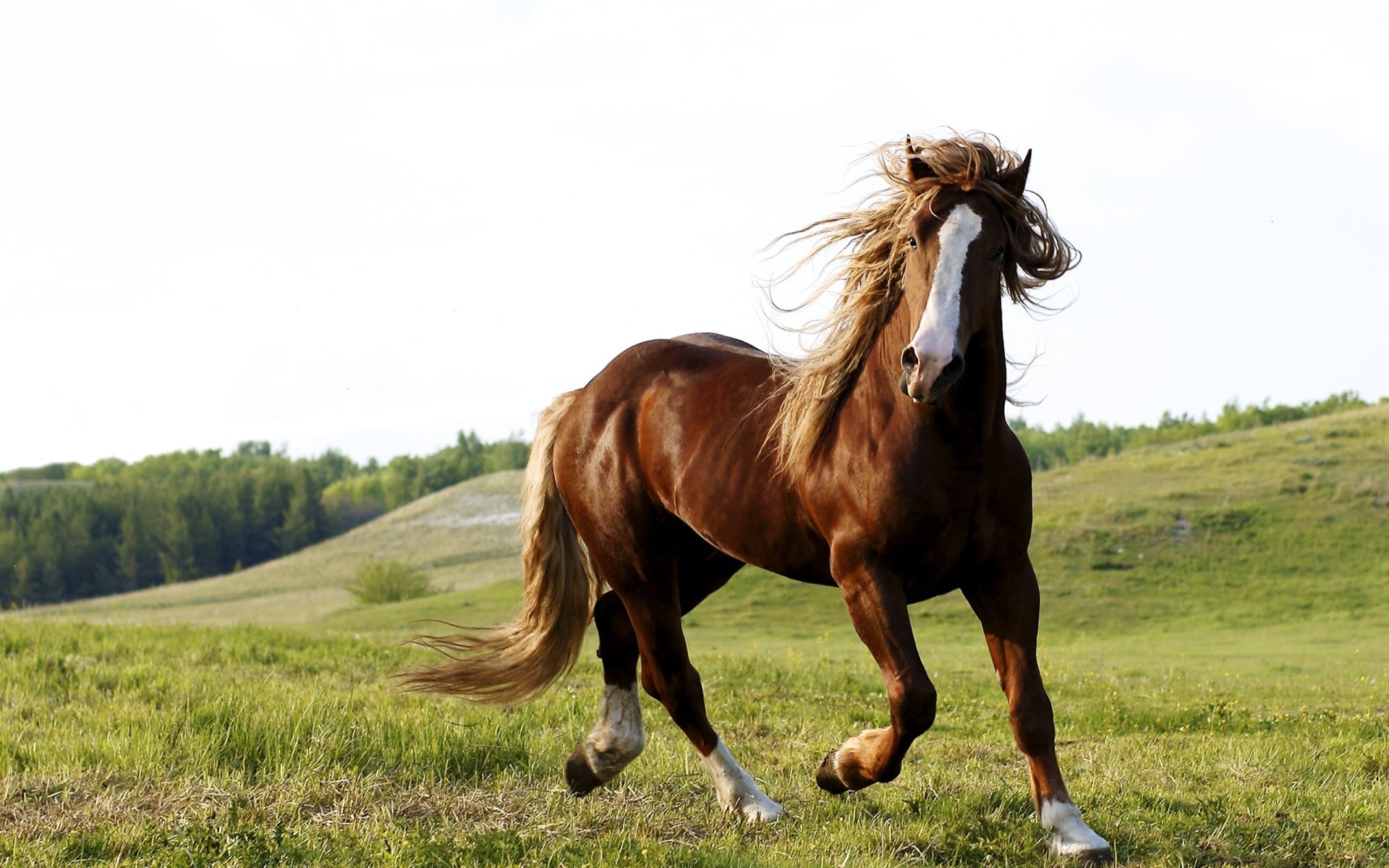
Contact Us Today
Get in touch today to discuss your American Barn requirements. Don’t see a design that you like? Don’t worry; we are proud to offer bespoke design services to all of our clients. So, if you have any specific requirements in mind, please do not hesitate to get in touch. We would be more than happy to advise you and answer your questions. Call us today!
Royal Range American Barn Specifications
Shiplap Cladding
Top grade redwood shiplap cladding 16mm x 150mm, fixed with 50mm sheradised ring shank nails.
Framework
The frameworks are manufactured with kiln dried timber, 47mm x 75mm. All timber is regularised and strength graded for structural use to C16-C24.
Kickboarding
All stables are kickboarded as standard to a height of 1.2m high with exterior grade 12mm WISA Spruce plywood – multiple 5 layered, for structural integrity.
Roof
Black Onduline roof with matching ridge. Also available in green, brown or red. Clear roof sheet included above each box. Standard roof pitch is 20 degrees. Purlins 100mm x 47mm, 125mm x 47mm, 100mm x 100mm. Fitted to Onduline specification.
Doors
Bottom doors only. Manufactured from 125mm x 25mm tongue, groove and v-jointed timber, ledged and braced. Doors are lined with exterior grade plywood to give an overall thickness of 50mm. Stable door size 1.1m wide x 1.3m high. Top door 0.8m high. Doors are furnished with 1 x strong anti-chew strip, 1 x heavy duty kick-over latch and 1 x 225mm brenton bolt, 1 x 150mm cabin hook and 1 pair of 600mm heavy duty hook & band hinges. Top door frame protection in included. All door furniture is fully galvanised. 2.4m wide double doors at each end.
Guttering
100mm half round black guttering with 50mm round downpipes are fitted as standard to both sides.
Windows
One 2-pane hopper window with heavy duty mesh is fitted to the rear of each stable, 0.78 wide x 1.04m high.
Preservative
Buildings are treated with an animal friendly preservative product to a golden brown finish before leaving our workshop.
Internal Partitions
Timber frame internal sections at 2.2m high. Front sections are fully clad with top grade redwood shiplap. All stables are kickboarded internally to 1.2m high with very strong 12mm exterior grade plywood. Front walls include a large grill.
Other Details
All Royal barns are 2.4m to the eaves and a 10.2m deep barn is approximately 4.5m to the ridge, when erected on one course of bricks. Two gable end vents are included at each end.
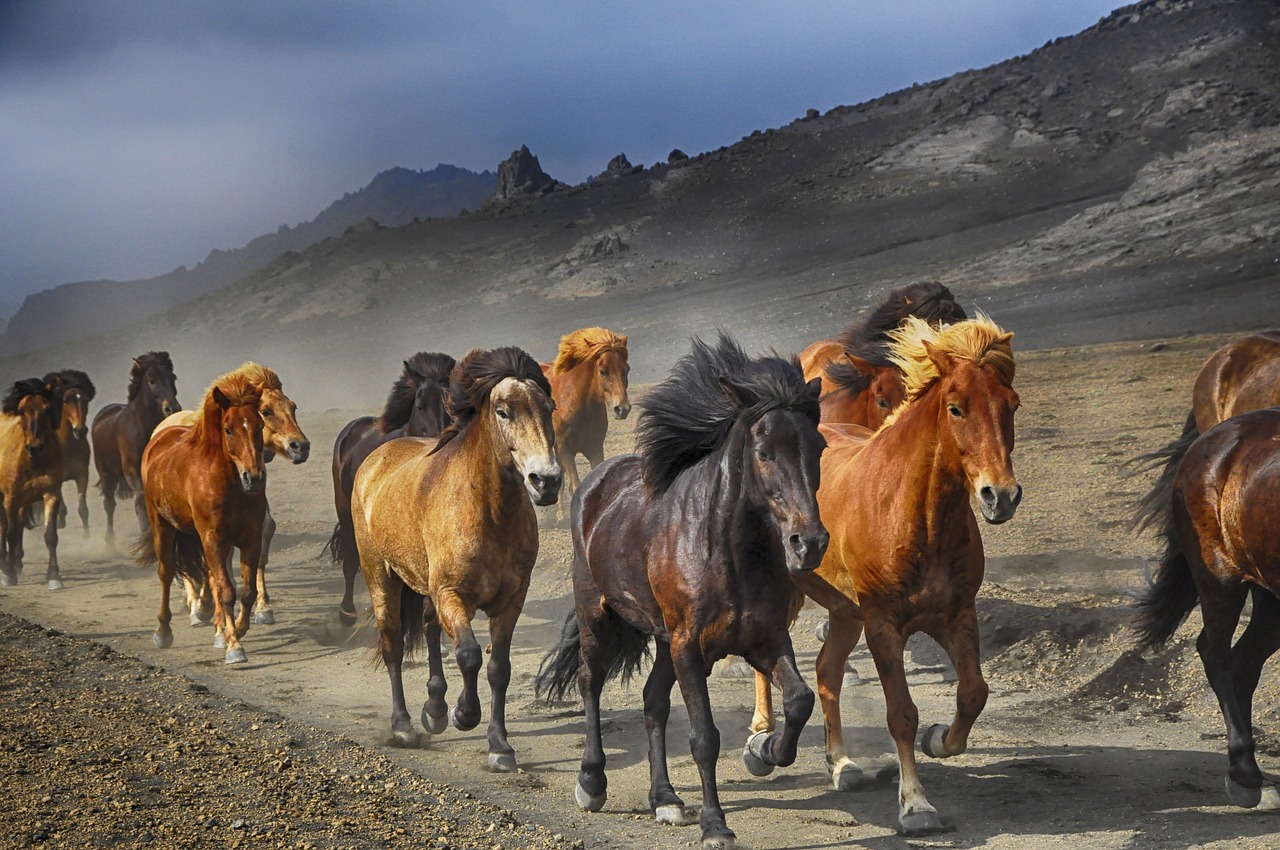
Why Choose Us
We are a family-run company specialising in quality timber buildings. Over the years we have risen through the ranks to become one of the leading timber garage and workshop specialists in our industry. Our dedication to quality products, exceptional client service, and our passion. We work to provide timber buildings that meet the individual needs of each of our client’s.
What our Clients are saying…
Of course, it is easy for us to promote our barns by saying how great they are, but what you need is real proof. That’s why we provide real testimonials from real clients, so you can get an idea of what people are saying about us. If you are impressed by what you see, why not get in touch today?
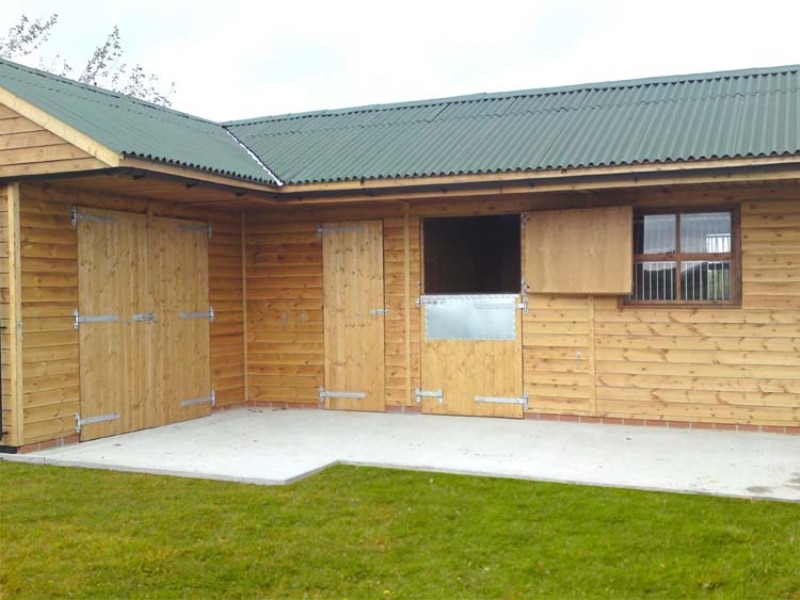
Our Royal Range American Barns
At Prime Stables, we provide you with the quality you need to have a structure that lasts for many years to come. What’s more, because we manufacture everything ourselves, we can provide quality as well as affordable prices! If you want exceptional service, reliable installation, and great prices, look no further than Prime Stables.
Need some more information? Speak to us today!
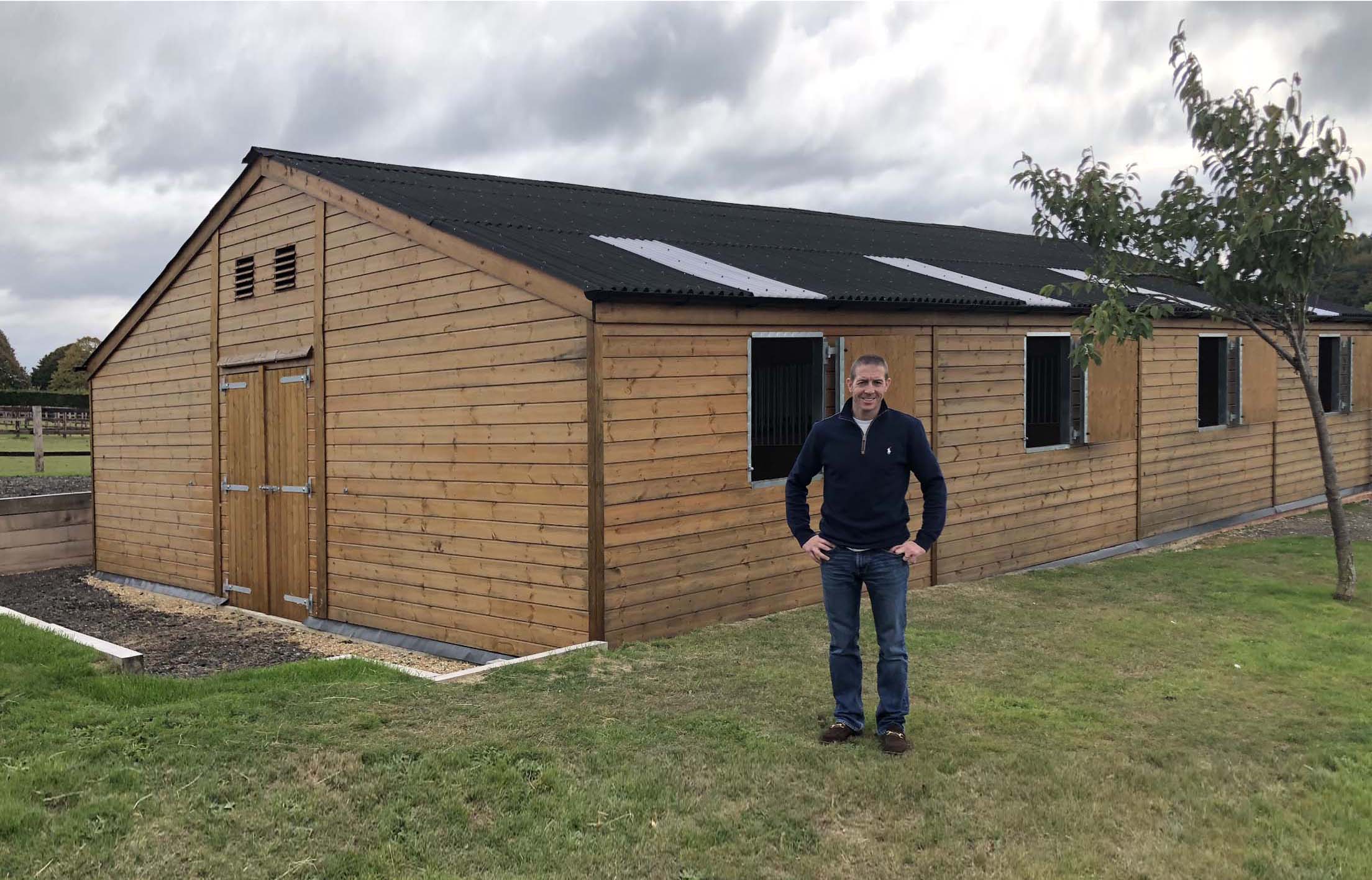;)
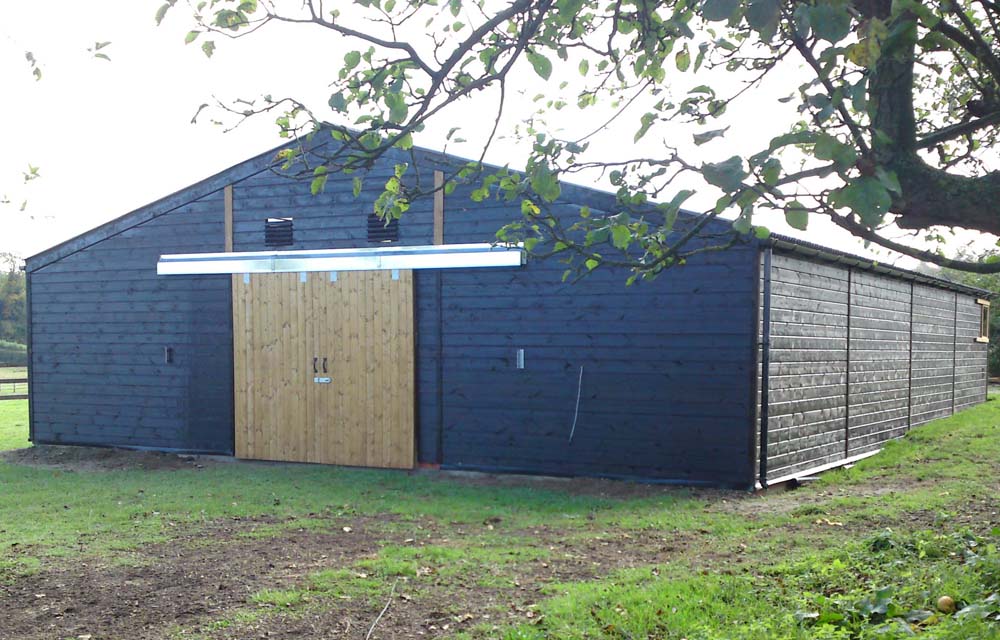;)
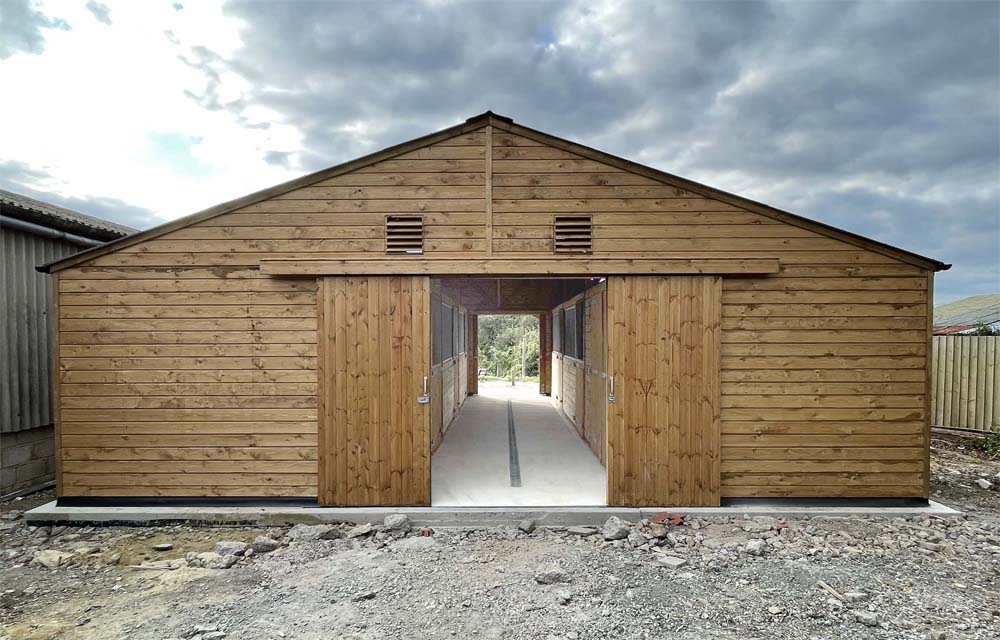;)
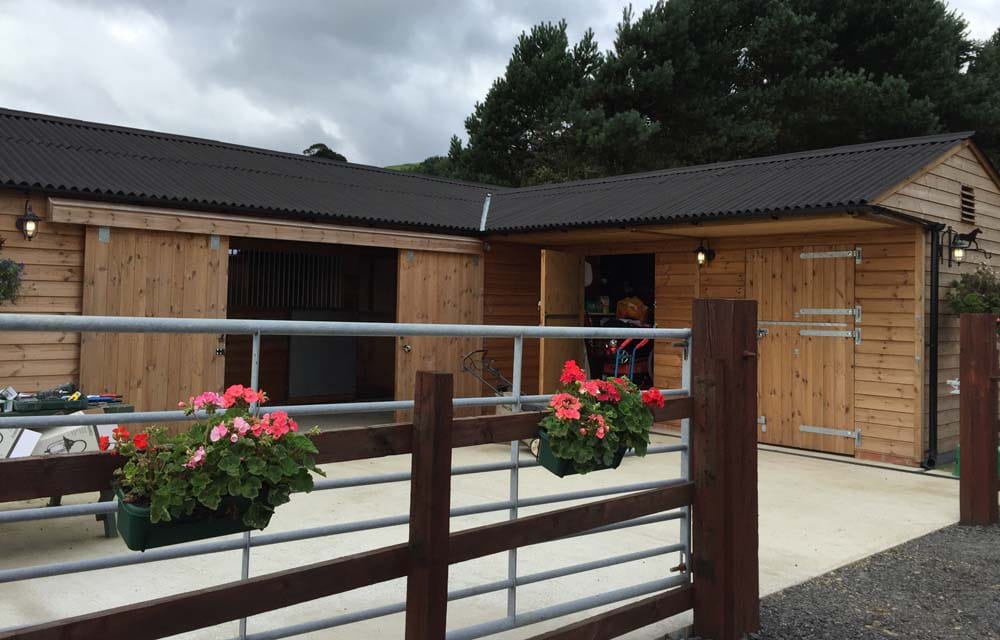;)
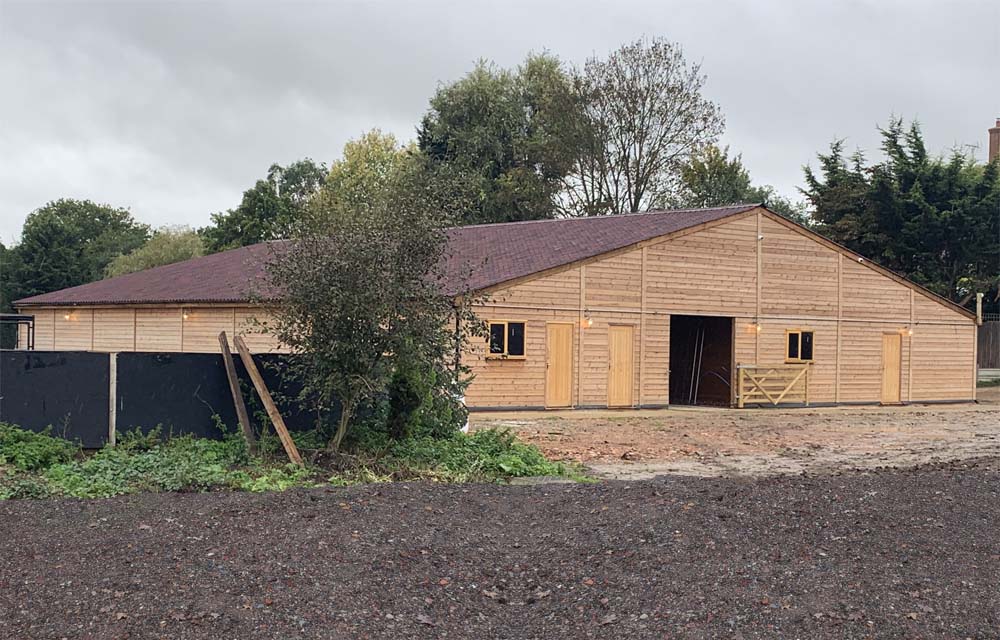;)
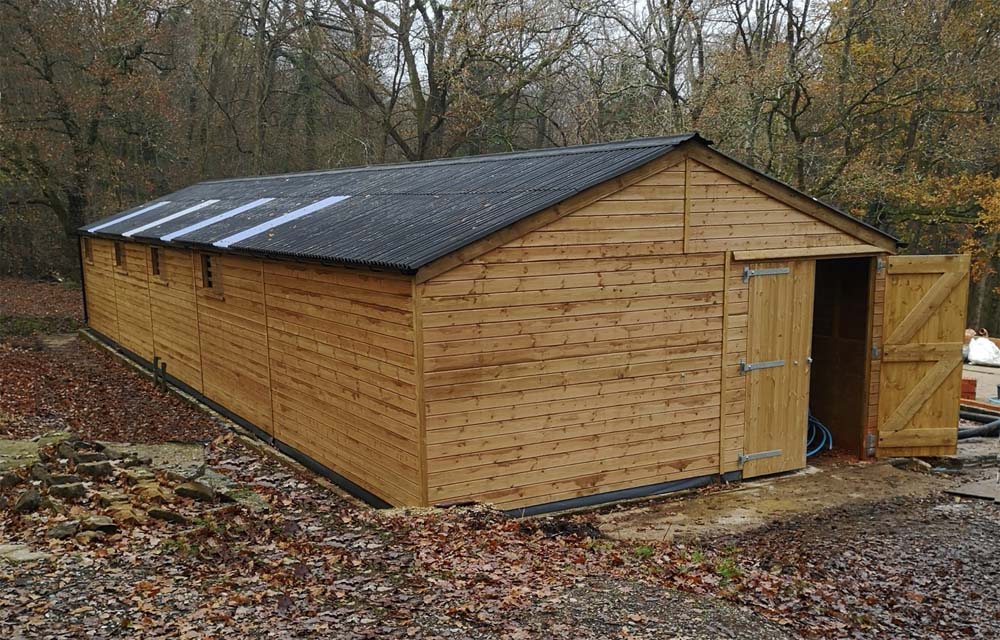;)

