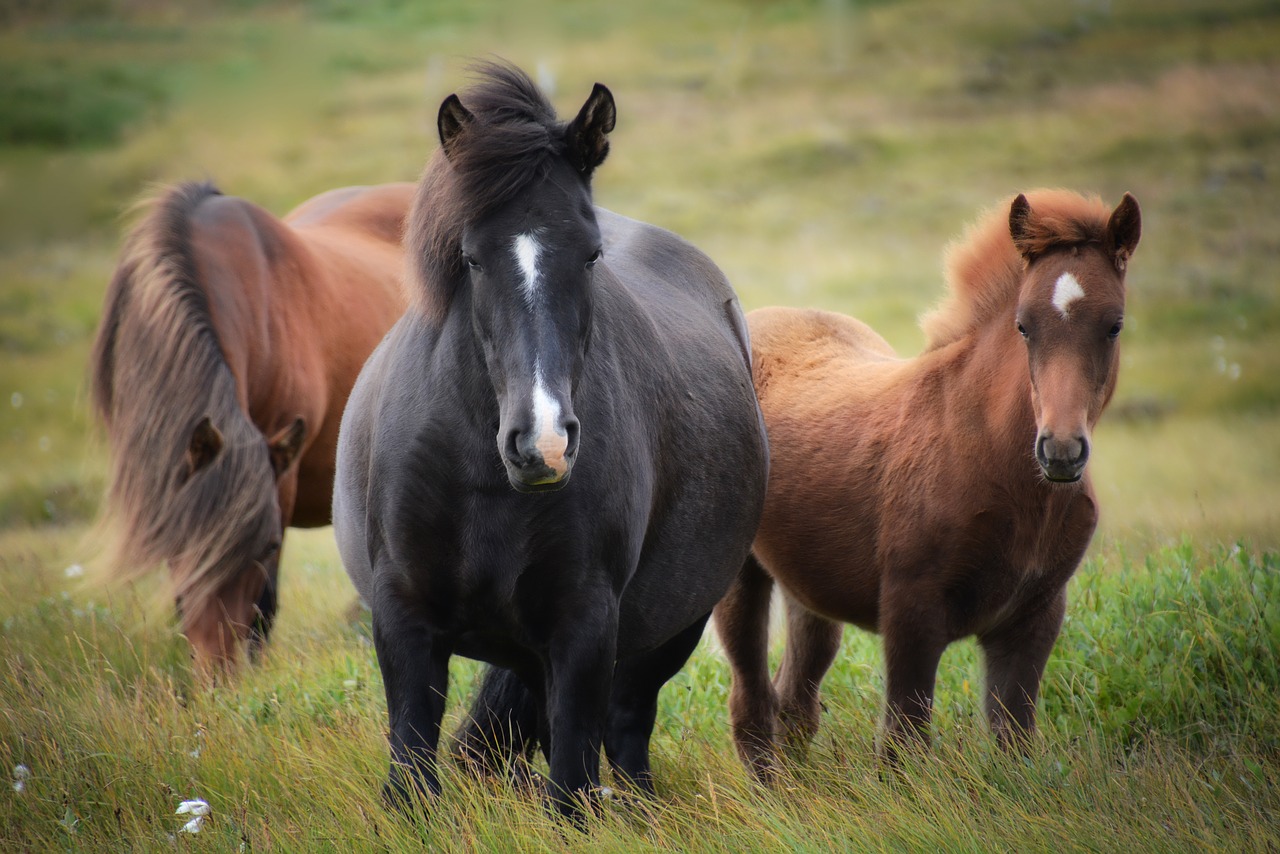
PRIME RANGE STABLE BLOCKS
The Prime Range has been designed to provide you with high quality, value for money stables. A robust range of stables that includes all of the features and benefits you would expect your stables to have.
Our Prime Range is the range we have supplied from the start, of course as with anything, there have been changes and improvements made along the way, but it still remains our most popular range.
Made to Order | Bespoke Designs | Professional Installation
A Selection Of Our Prime Range Stables
-
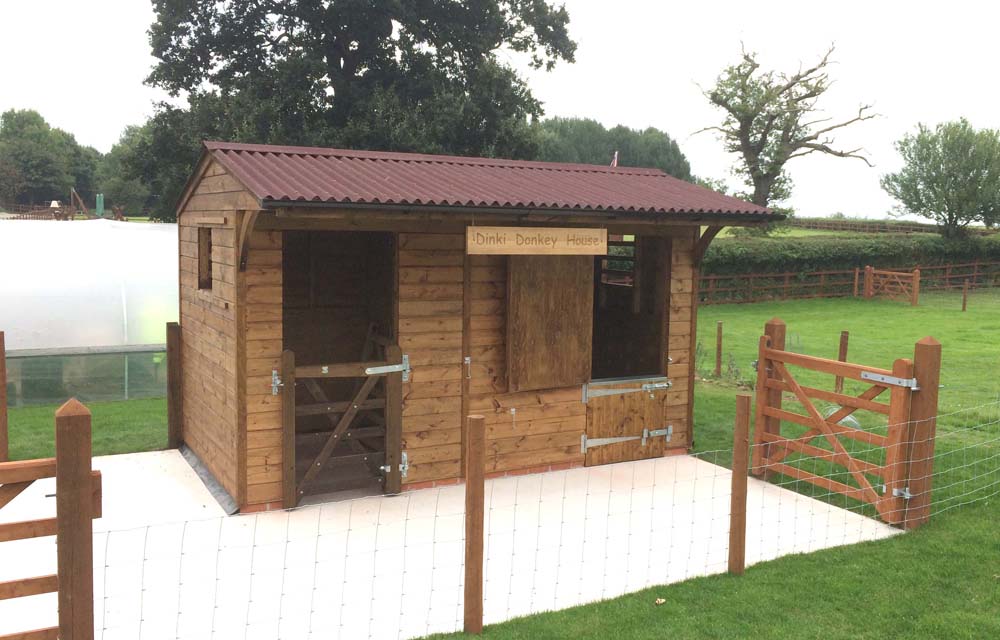;)
Dinki Donkey House
-
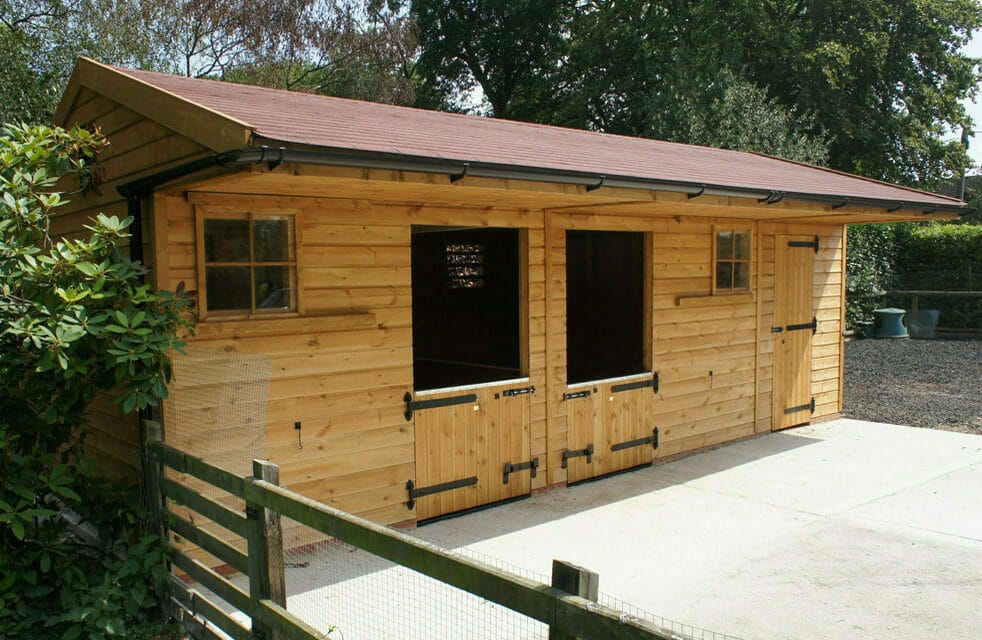;)
Small Stable Block – Felt Shingle Roof
-
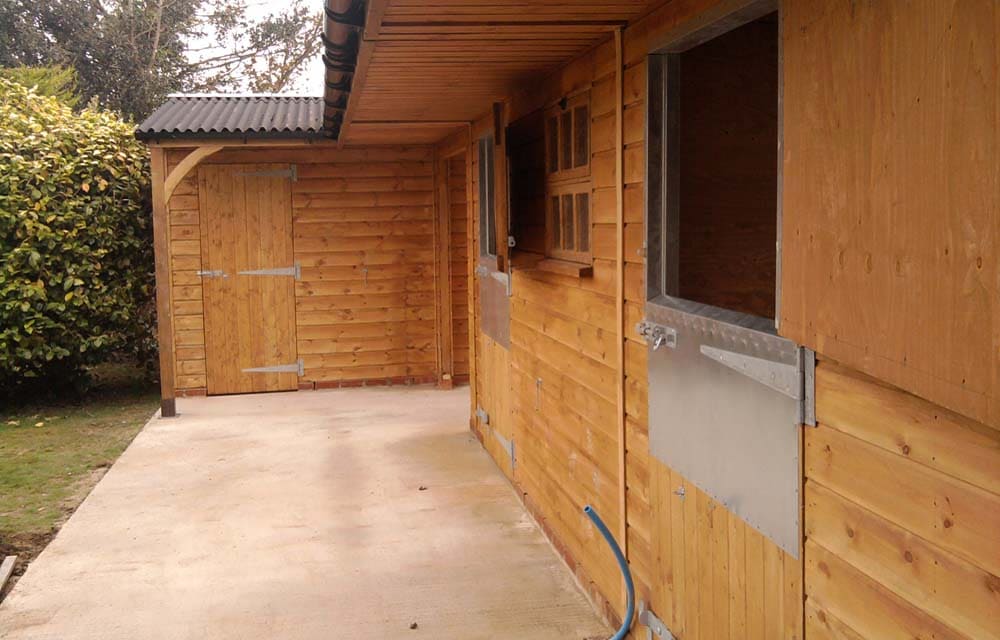;)
L Shape Stable Block (Guernsey)
-
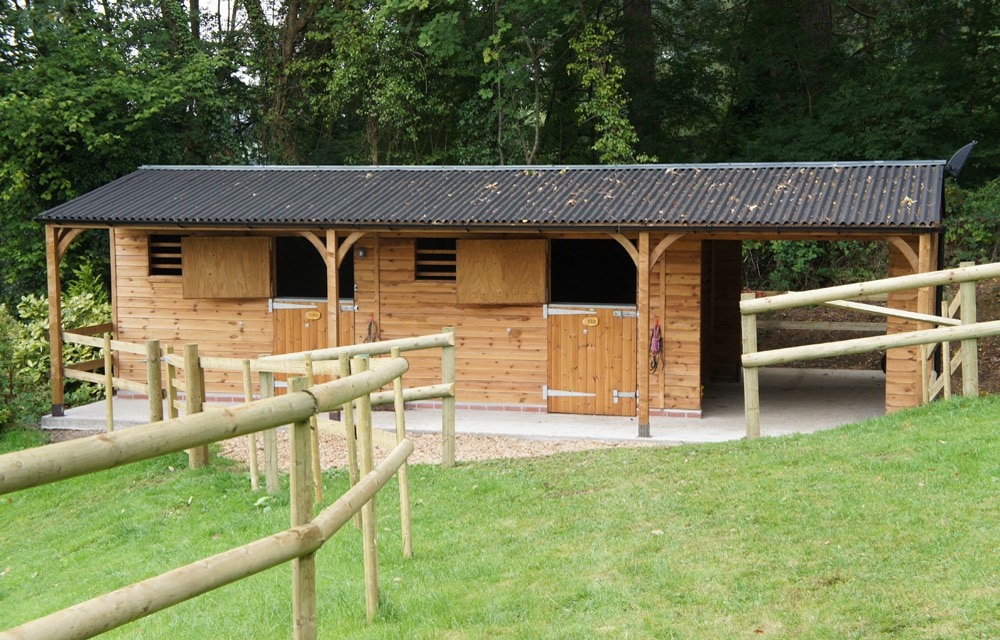;)
Stables & Covered Walkway
-
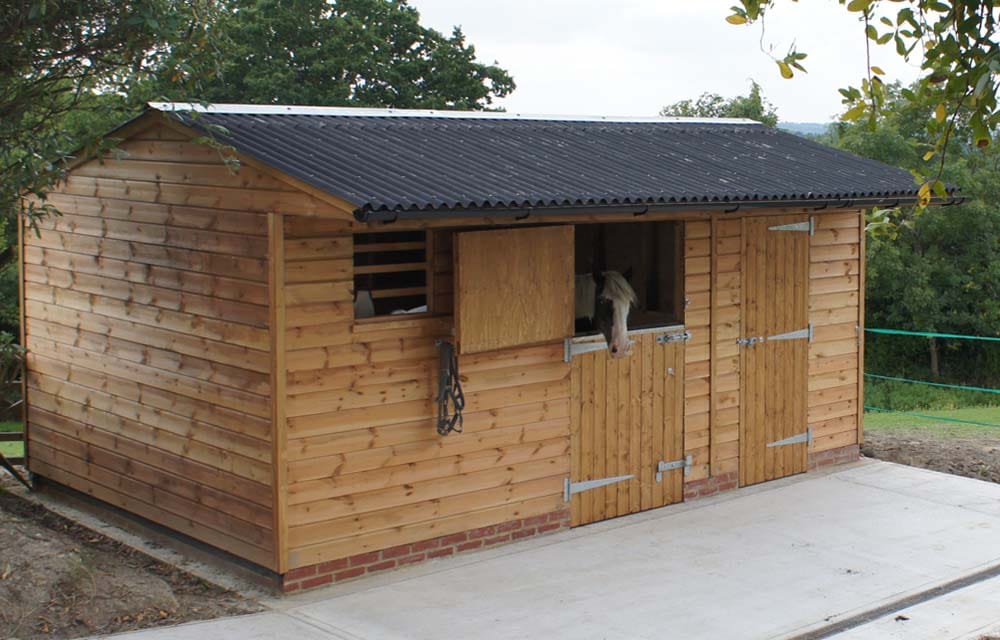;)
Stable & Tack Room
-
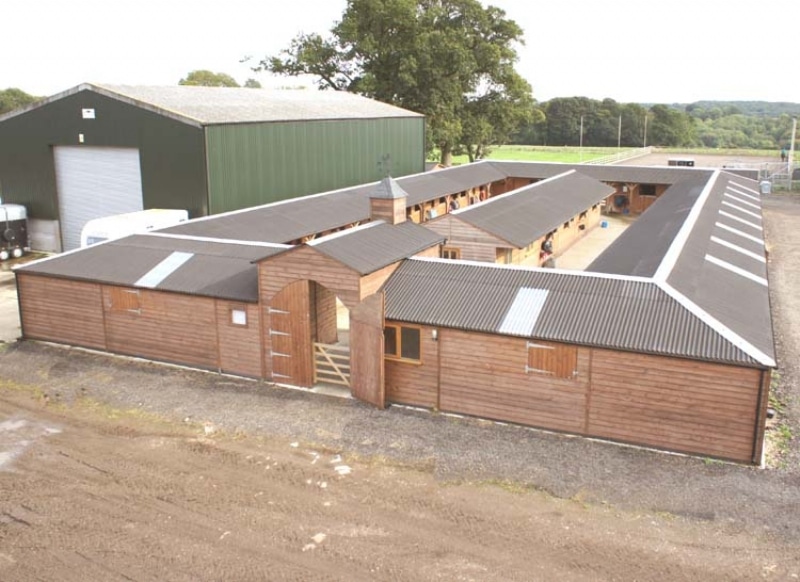;)
Quad Layout Stable Block
-
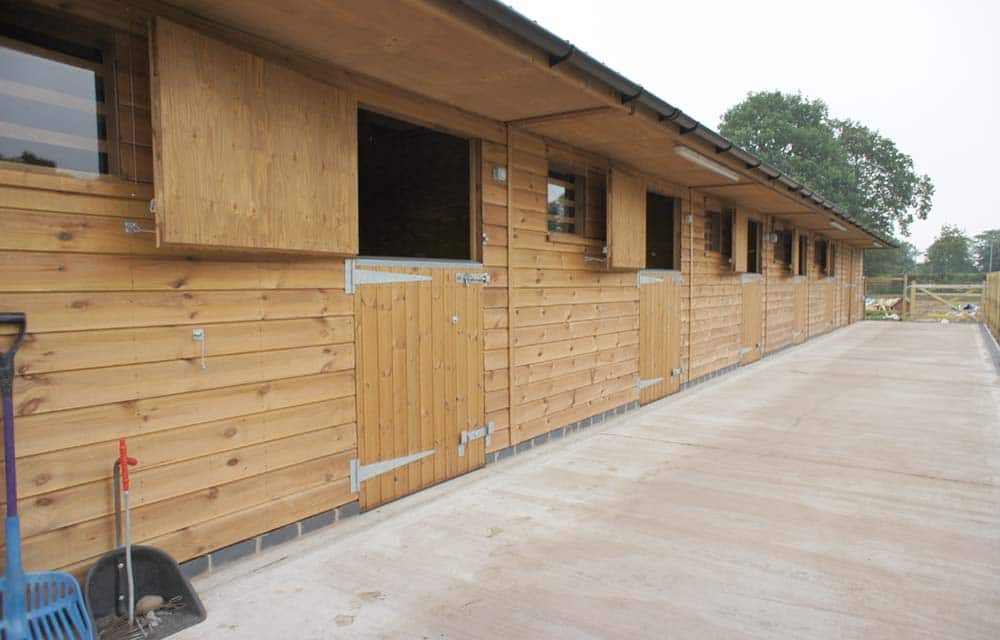;)
Stable Block x 5
-
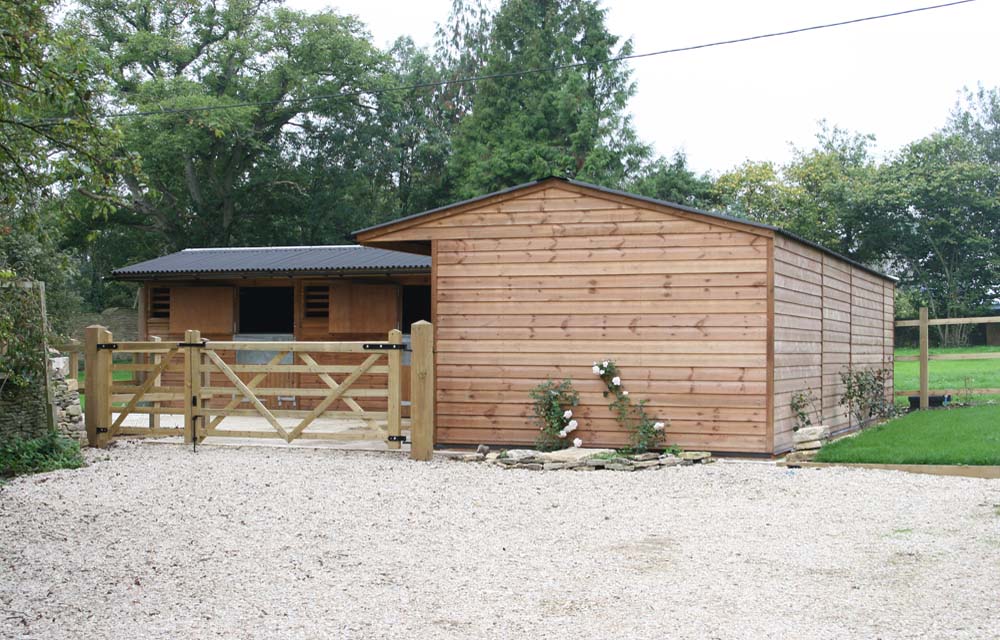;)
Corner Layout Stable Block
-
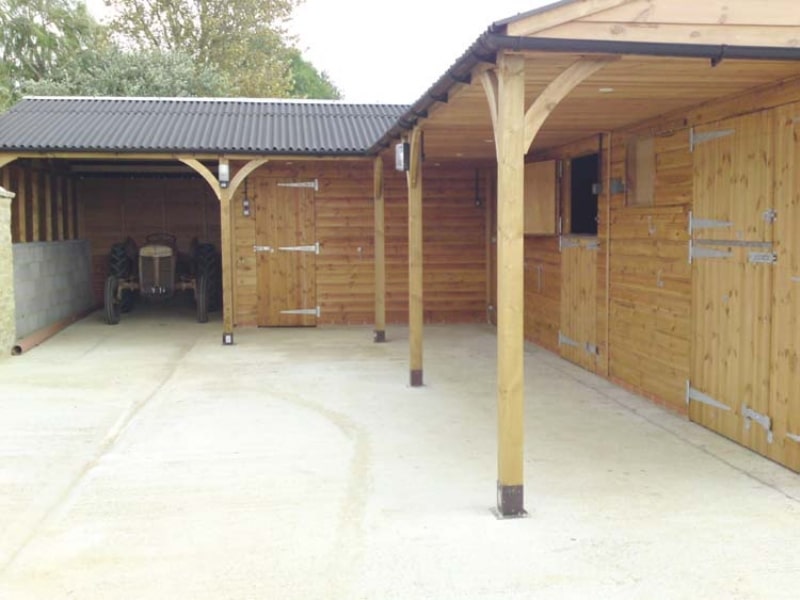;)
Bespoke L-Shaped Stable Blocks
-
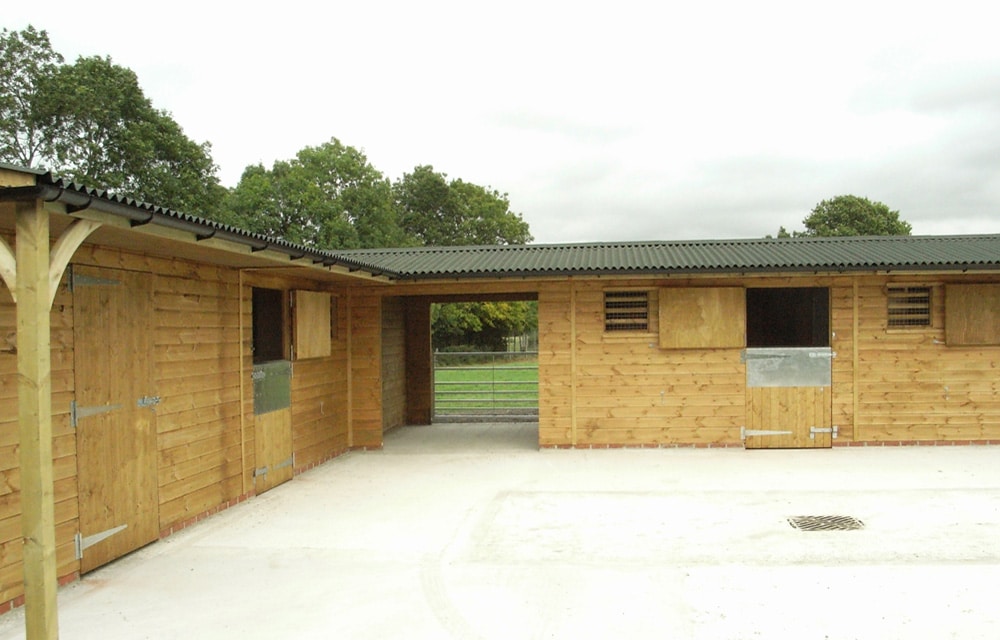;)
L Shape Stable Block With Walkway
-
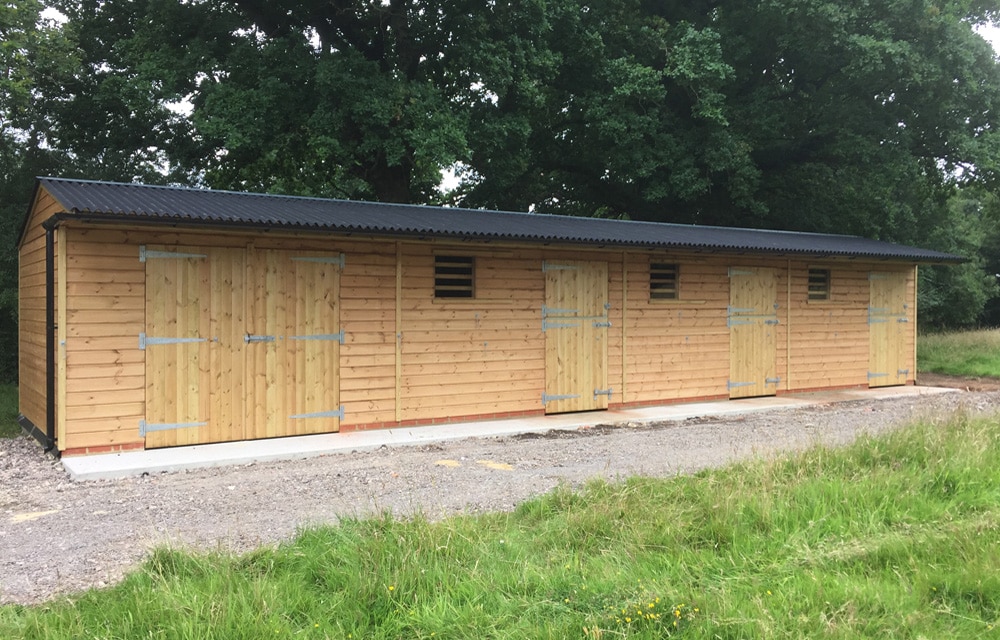;)
3 x Stables With Hay Barn
-
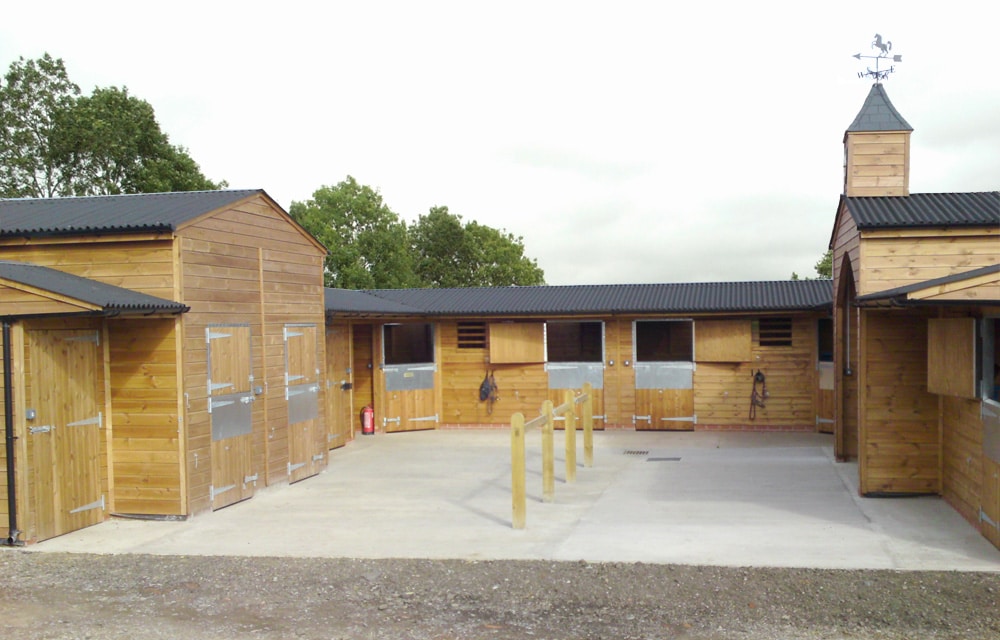;)
U Shape Stable Block With Ride-Through Archway
Prime Range Stables Specifications
None of our ranges are set in stone, we can easily adapt these to suit your requirements. Have a look at our most popular optional extras and if you do not see what you are looking for, just give us a call on 01403 823 836 and we will be pleased to help.
Shiplap Cladding
Top grade redwood shiplap cladding 16mm x 150mm, fixed with 50mm sheradised ring shank nails.
Framework
The frameworks are manufactured with kiln dried timber, 47mm x 75mm. All timber is regularised and strength graded for structural use to C16-C24.
Kickboarding
All stables are kickboarded as standard to a height of 1.2m high with exterior grade 12mm WISA Spruce plywood – multiple 5 layered, for structural integrity.
Roof
Black Onduline roof with galvanised ridge. Also available in green, brown, or red. Standard roof pitch is 15 degrees. Purlins 100mm x 47mm, 125mm x 47mm, 100mm x 100mm. Fitted to Onduline specification.
Windows
One sliding window is fitted to the front of each stable and to the rear of corner boxes.
Preservative
Buildings are treated with an animal-friendly preservative product to a golden brown finish before leaving our workshop.
Doors
Doors are manufactured from 125mm x 25mm tongue, groove and v-jointed timber, ledged and braced. Both top and bottom doors are lined with exterior grade plywood to give an overall thickness of 50mm. Stable door size 1.1m wide x 2.1 high.
Top door 0.8m high. Bottom door height 1.3m.
Bottom doors are furnished with:
- 1 x strong anti-chew strip,
- 1 x heavy duty kick-over latch
- 1 x 225mm Brenton bolt, 1 x 150mm cabin hook
- 1 pair of 600mm heavy-duty tee hinges.
Top doors have:
- 1 x 100mm oval pad bolt,
- 1 x 150mm cabin hook
- 1 pair of 600mm heavy-duty tee hinges.
- Guttering
100mm half round black guttering with 50mm round downpipes are fitted as standard to the front of all buildings. Back guttering is available.
Other Details
All buildings are 2.2m to the eaves and approximately 2.9m to the ridge when erected on one course of bricks. Overhang at 0.9m deep, supplied unlined. Back and end panels come with a weather prevention DPC skirt to eliminate water penetrating the base of the walls. All internal roof trusses are open to aid ventilation except when sited next to a tack/feed room. In this instance, they are fully boarded to ensure security is maintained. Tack rooms are lined to eaves with exterior grade 9mm Spruce plywood.

Contact Us Today
Get in touch today to discuss your requirements. Don’t see a design that you like? Don’t worry; we are proud to offer bespoke design services to all of our clients. So, if you have any specific requirements in mind, please do not hesitate to get in touch. We would be more than happy to advise you and answer your questions. Call us today!
What our Clients are saying…
Of course, it is easy for us to promote our barns by saying how great they are, but what you need is real proof. That’s why we provide real testimonials from real clients, so you can get an idea of what people are saying about us. If you are impressed by what you see, why not get in touch today?

