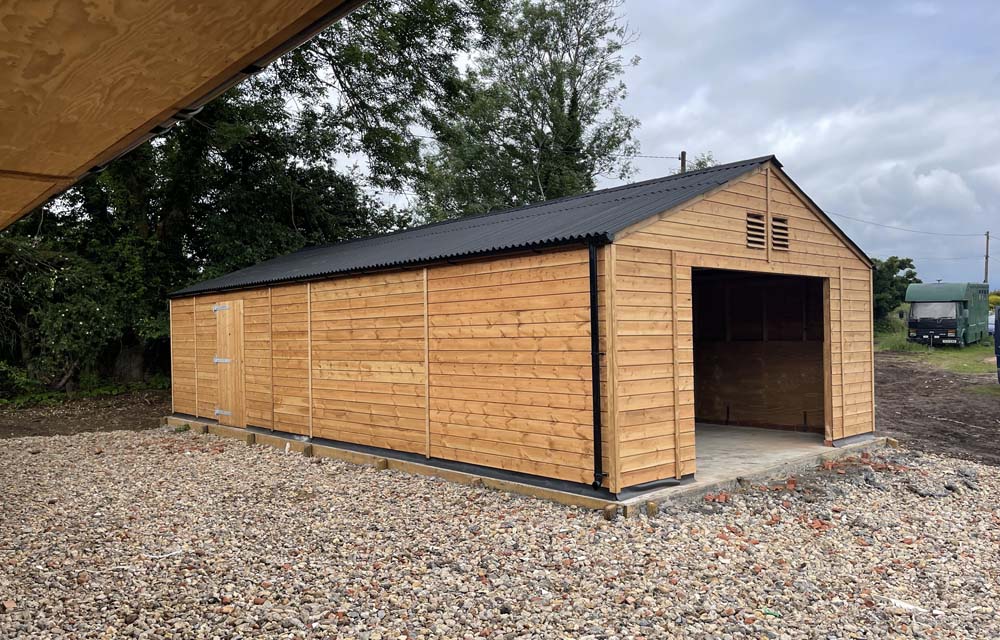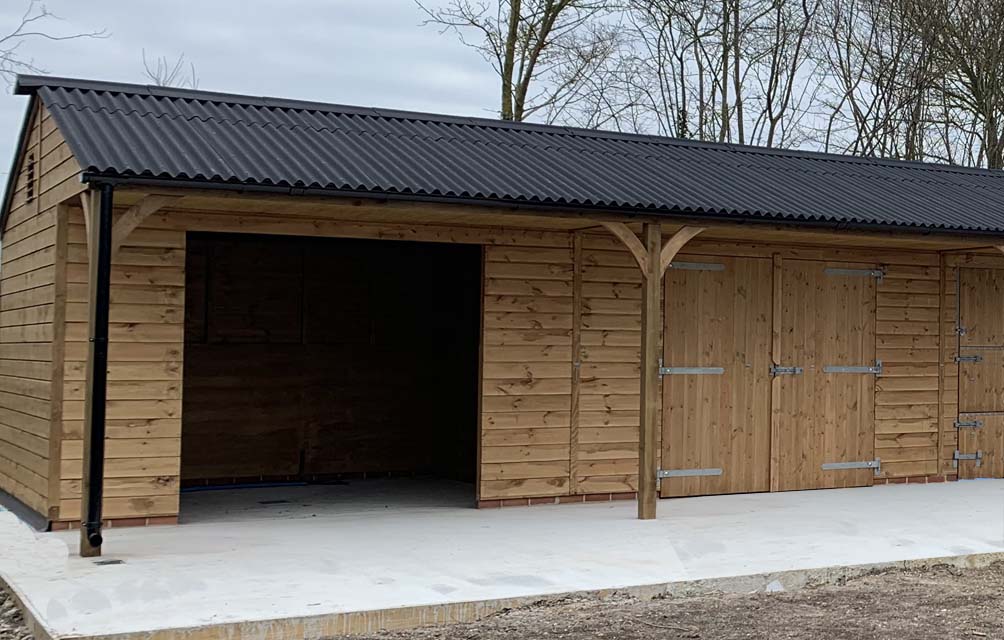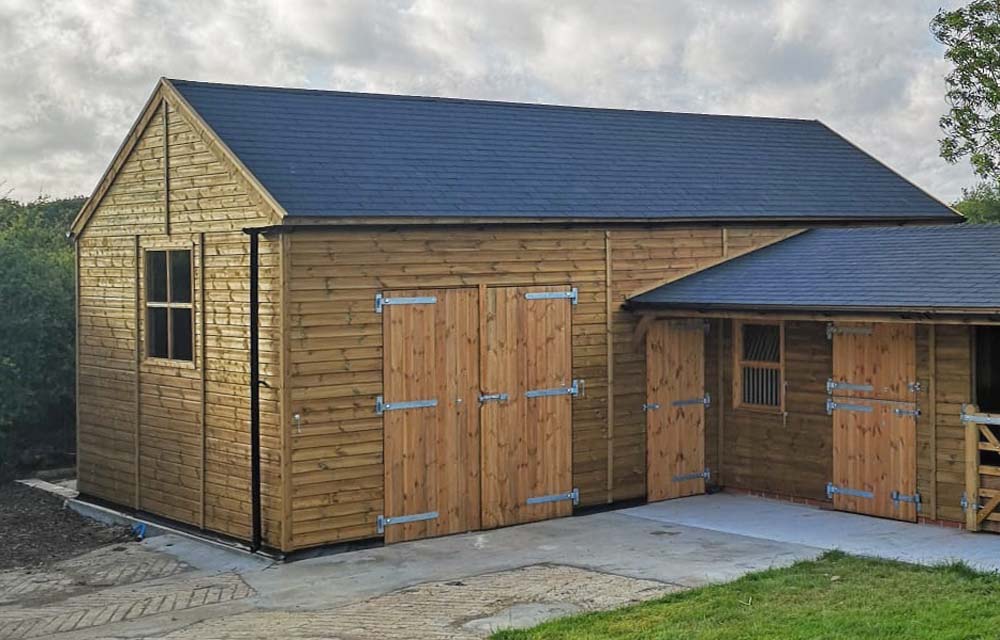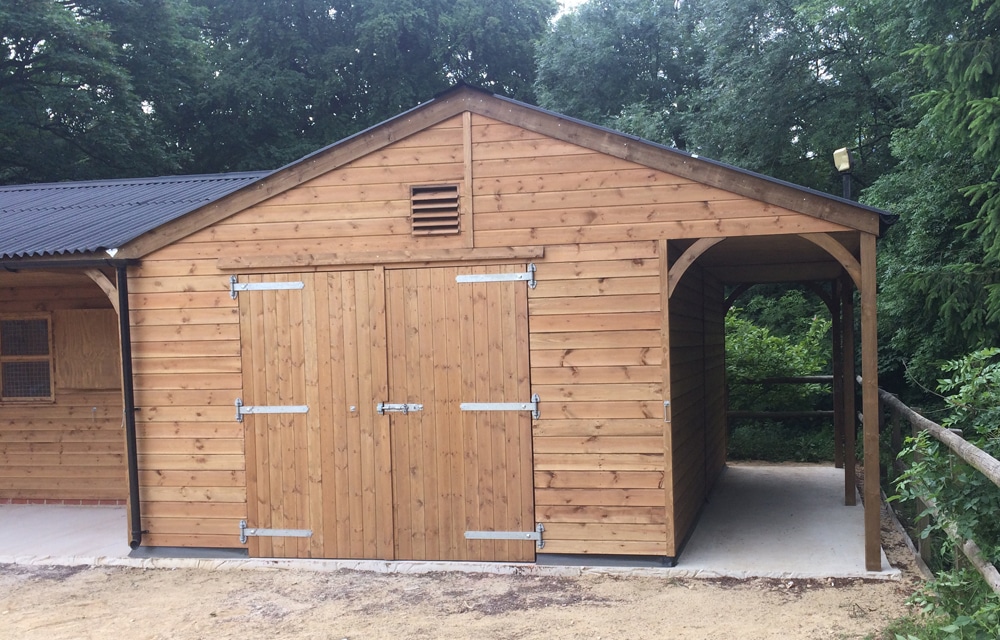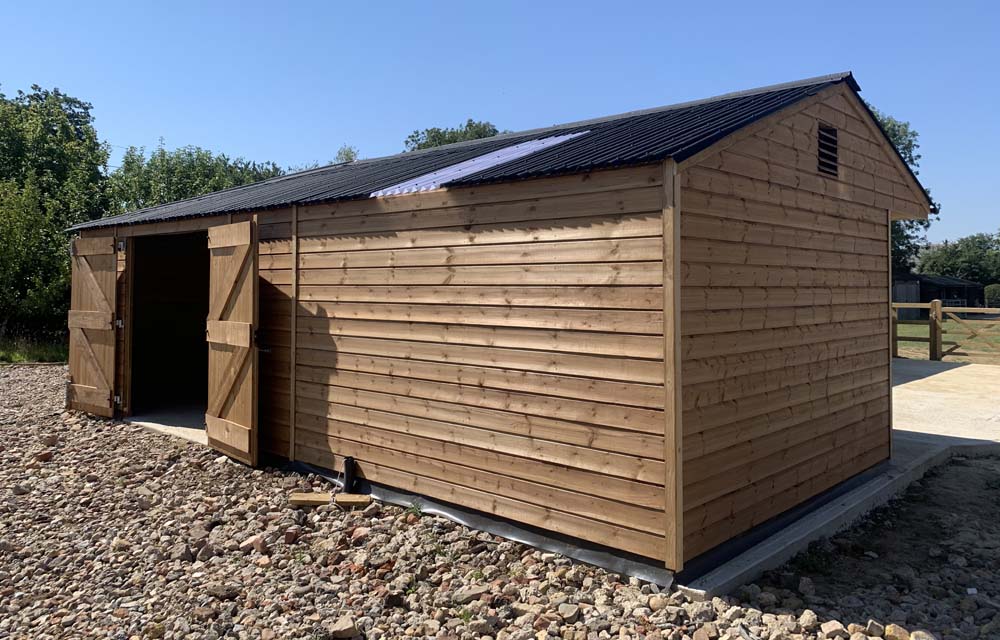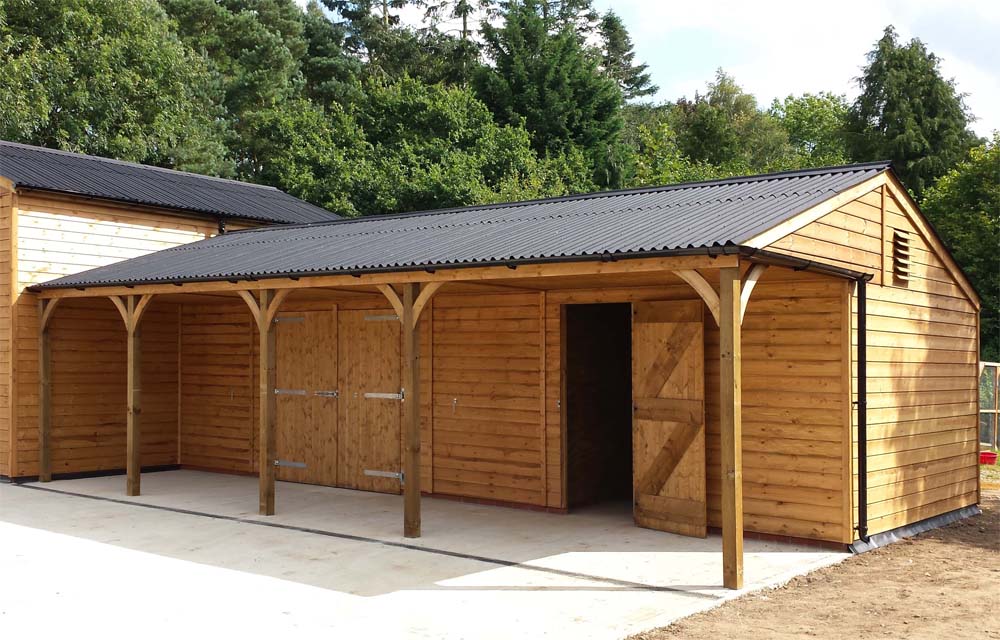
Hay Barn & Tack Room (Royal)
This hay barn is 6m x 3.6m and forms part of an L shape stable block, positioned between a tack room and ride through archway. The hay barn includes two sets of our 2.1m wide barn doors, one set in the front and one set in the rear. The overhang was extended to 2m deep and this includes support posts and curved angle braces.
The roof is black Onduline with a matching black ridge – alternative roof finishes are available.
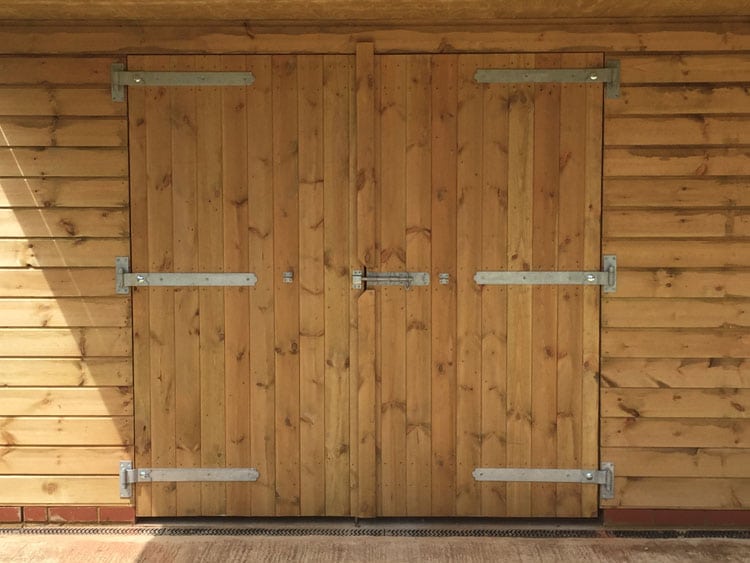
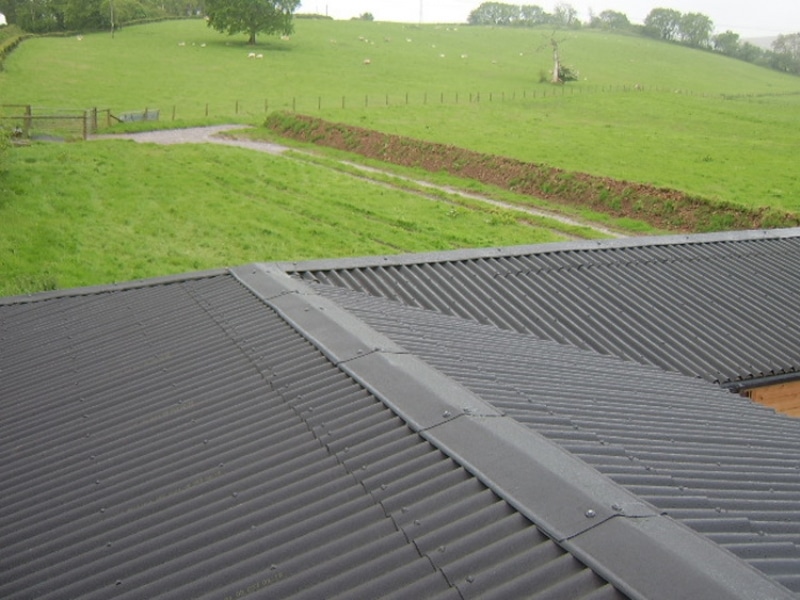
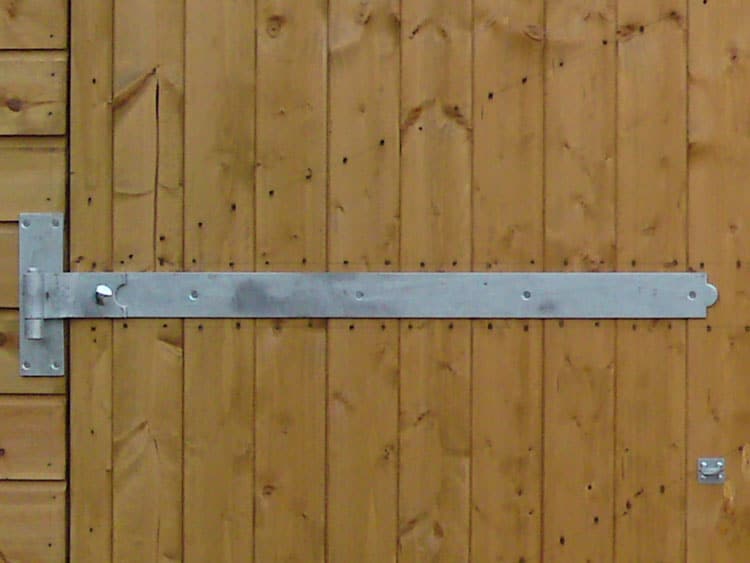
Explore more from this range
What our Clients are saying…

Contact Us Today
Get in touch today to discuss your requirements. Don’t see a design that you like? Don’t worry; we are proud to offer bespoke design services to all of our clients. So, if you have any specific requirements in mind, please do not hesitate to get in touch. We would be more than happy to advise you and answer your questions. Call us today!
